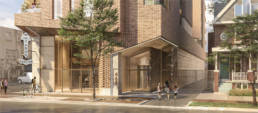
Vision
The proposal at 466/468 Dovercourt brings mixed-use development at a unique scale to one of Toronto’s most vibrant neighbourhoods. Committed to high architectural standards, the design and building materials respond to the character of the street and urban context while restored elements of the Matador Ballroom form a publicly accessible and permanent commemoration. Thirty residences are divided between two residential blocks, offering a selection of 1, 2, and 3-bedroom units in an inspired and intimate setting.
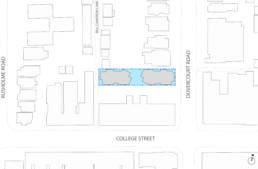
Location
The proposal is located just north of College Street, on the west side of Dovercourt Road. The intersection of College St. & Dovercourt Rd. provides the best of what Toronto has to offer: a vibrant neighbourhood (Dufferin Grove), with excellent amenities and transit connections, within proximity to the downtown core.

The long and narrow site is contained by Dovercourt Rd. and Bill Cameron Lane, offering access to the property at its short ends. The commercial area occupies this footprint.
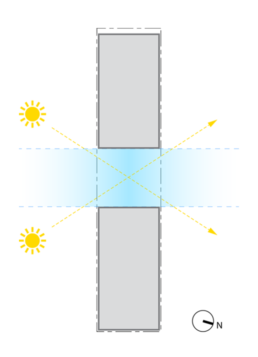
As a way to optimize the residential units above, and their access to daylight and natural ventilation, the building massing is split into two blocks, with a sizeable gap between them that provides natural light and sky views to neighbouring northern properties.
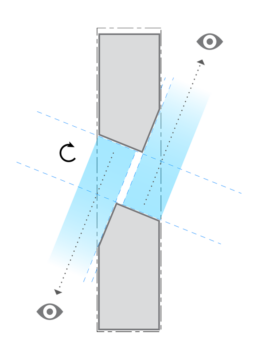
Distinct angles are introduced to the inner face of each block, resulting in unobstructed view corridors to the northwest and southeast that mitigate privacy and overlook onto the residential neighbourhood while maximizing views.

Further setbacks maximize efficiency and solar exposure of the interior layouts, provide balconies and terraces, and further reduce the mass of each block. The residences are clustered around intimate circulation cores.
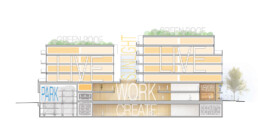
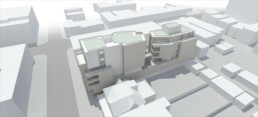
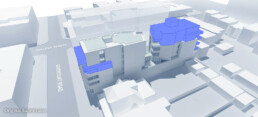
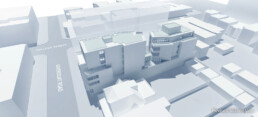
Revisions to Original Design
As part of the planning application and community consultation process, we received both City Staff and community comments and feedback on our proposal. The comments were generally related to massing and transition to the neighbouring properties to the north and west. We have revised and resubmitted our proposal in response to these comments. The changes include:
- Reducing the height of the western residential block by one storey;
- Adding a substantial setback to the 5th floor of the western residential block along the north side;
- Adding a substantial setback on the west side of floors 2 to 5 of the western residential block;
- Reducing the height of the Dovercourt podium by one storey;
- Reducing the height of the northeast corner on Dovercourt Road by one storey.
You can use the slider on the aerial image above and Dovercourt View below to see the Original and Revised schemes. The reduction in height and massing are identified in the blue/purple tone.
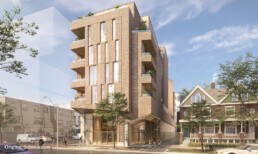
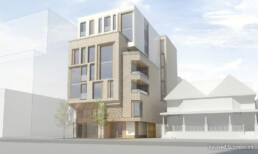
A material palette of tan-coloured brick is predominant and provides texture and familiarity on a street characterized by brick homes. Wood and metal accents complement the brick in a contemporary manner. Just to the north of the commercial entry (466 Dovercourt Rd.), the residential entrance at 468 Dovercourt Rd. is recessed further away from the street, aligning itself with the scale and character of the residential context. The proposal contributes to the public realm with a 0.86m lane widening along Bill Cameron Lane and a generous setback and streetscape improvements along the Dovercourt Rd. frontage, including tree planting and bicycle parking.
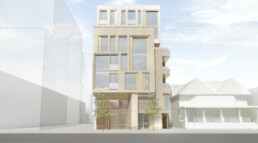

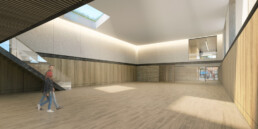
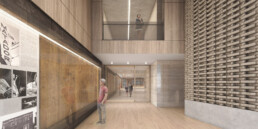
Commemoration
At street level, the approach to the building is characterized by the restored Matador sign, placed very close to its existing location at the southeast corner of the site, and visible from the intersection of College St. & Dovercourt Rd. The entry to the building is enhanced by a dramatic double height foyer, which offers a clear view into the commercial space beyond. Within the foyer, the restored ‘signature wall’ of the Matador Ballroom is on display for the public alongside a visual account of the building’s origins as the Davis Dance Academy. Together, these elements will commemorate key fragments of the site’s history as a dance studio and venue for many music dignitaries.